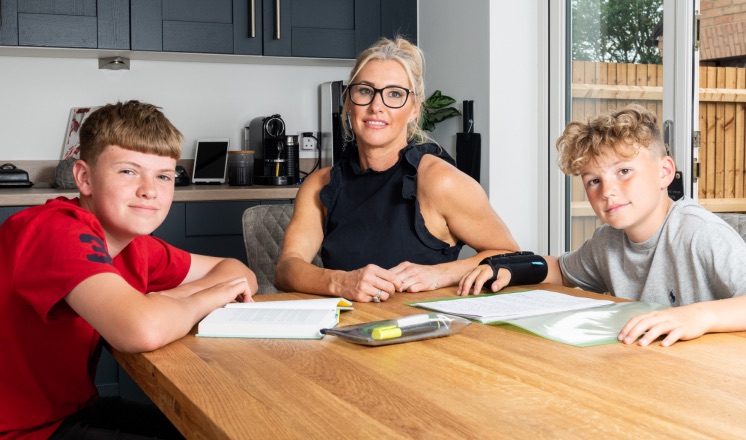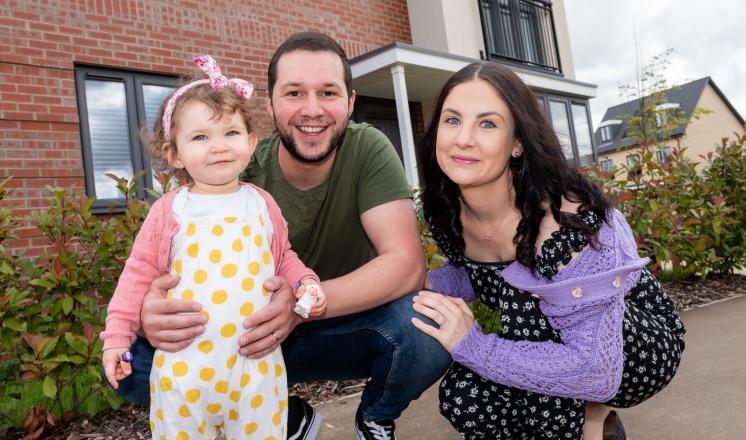Darwin’s Edge has many natural attractions on its doorstep while being close to more central areas, allowing residents to lead a diverse lifestyle.
These new homes in Shrewsbury are ideally located for recreational activities; Shrewsbury Lawn Tennis club is just two miles away, with Meole Brace Bowling Club and Bannatyne Health Club both around a 10-minute walk away. Nearby family entertainment includes Theatre Severn, Cineworld, Hollywood Bowl, and Jump In Trampoline Park, all of which are around a 10-minute drive away from the development.
Darwin’s Edge is well-situated for cultural points of interest. Shrewsbury Museum and Art Gallery and Shrewsbury Castle are both just a 10-minute drive away, while Shrewsbury town centre is just over two miles away.
Nearby natural hot spots include Attingham Natural Trust Park, The Dingle Garden and The Quarry Park, which are all around a 10-minute drive away from the development, with the latter benefitting from fantastic walking routes. Stiperstones Nature Reserve, 14 miles away, is also a popular destination for walking.
For exciting family days out, Exotic Zoo is 17 miles away, and Battlefield Falconry Centre is seven miles away. Wellington, a neighbouring market town, is a 20-minute drive from home.
Birmingham is an hour away from Shrewsbury, ideal for weekends away.













































































